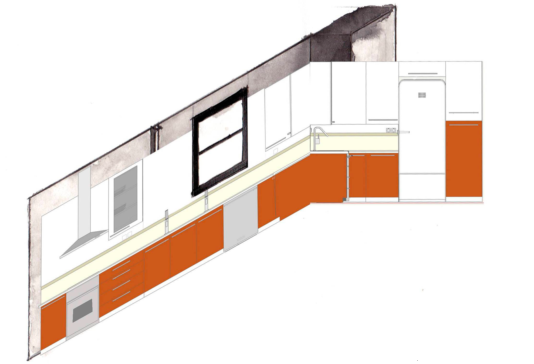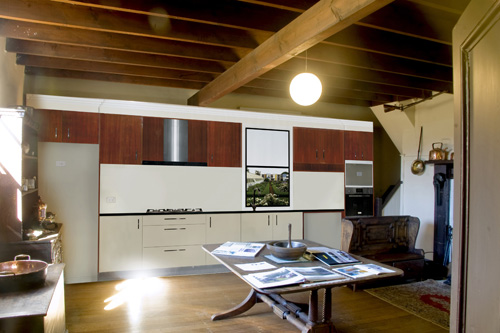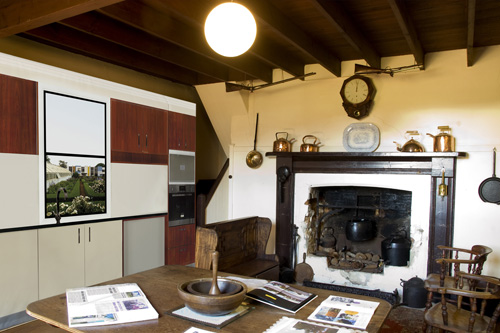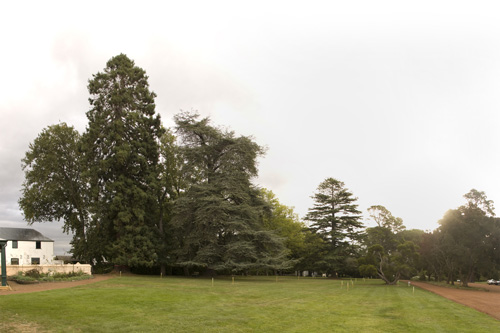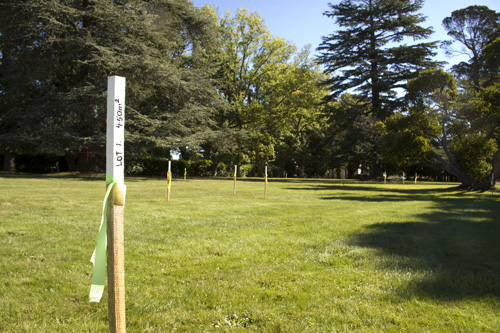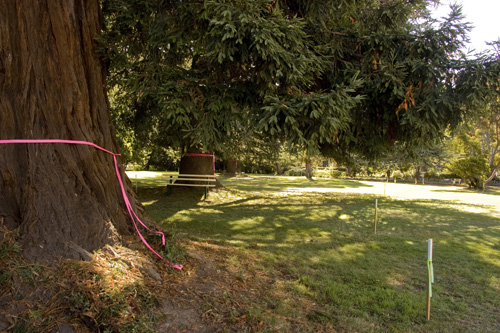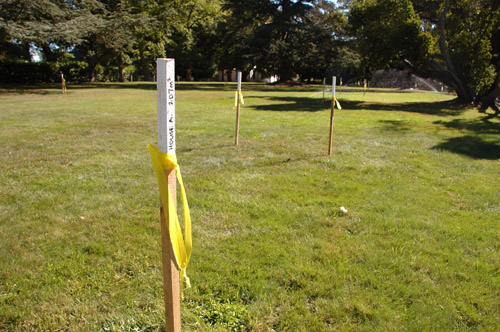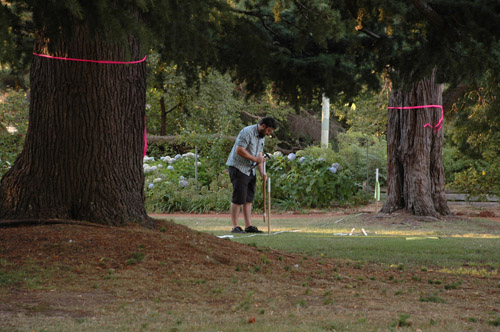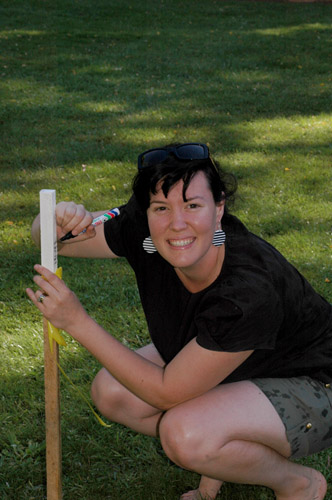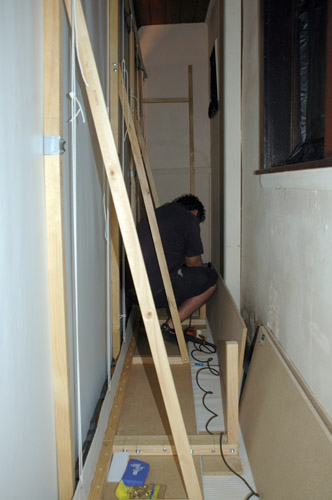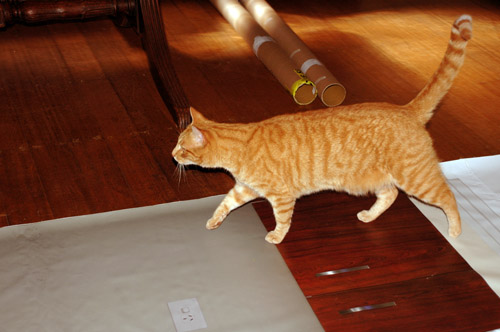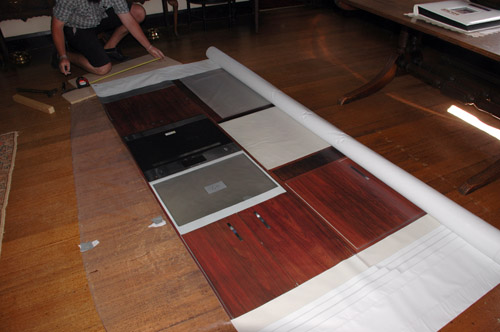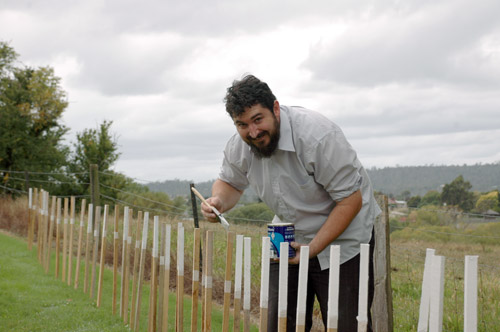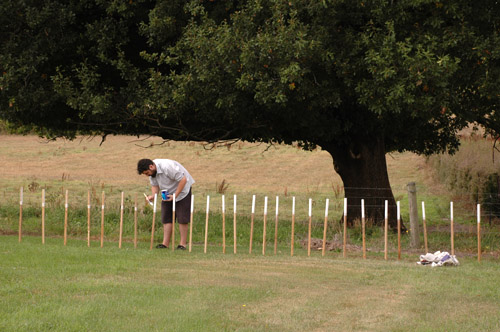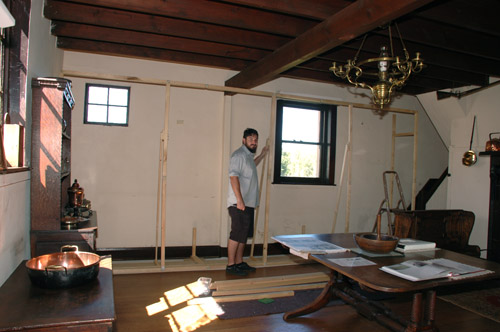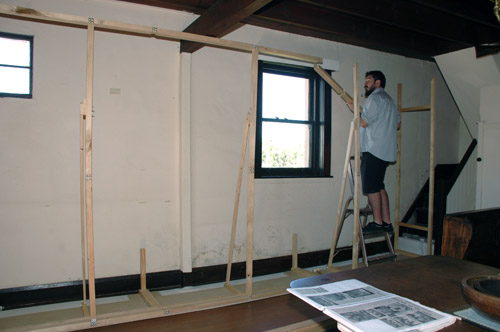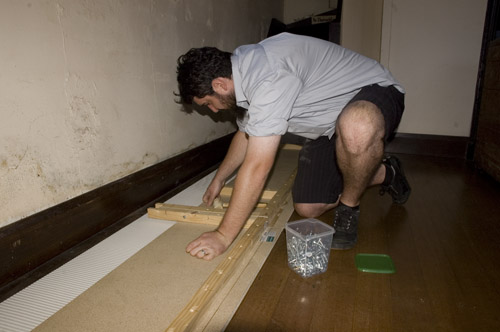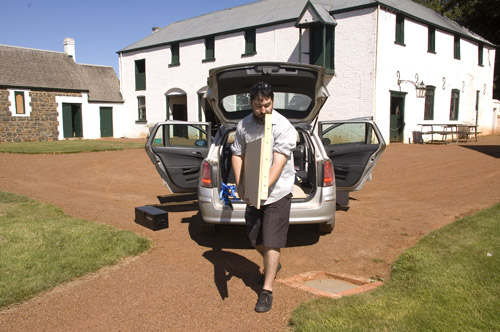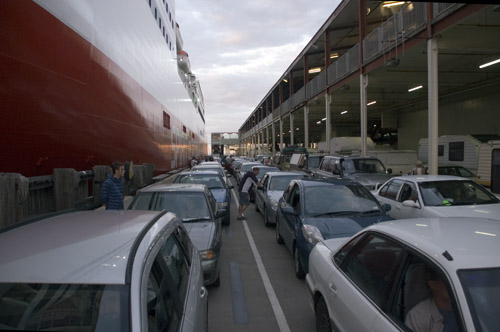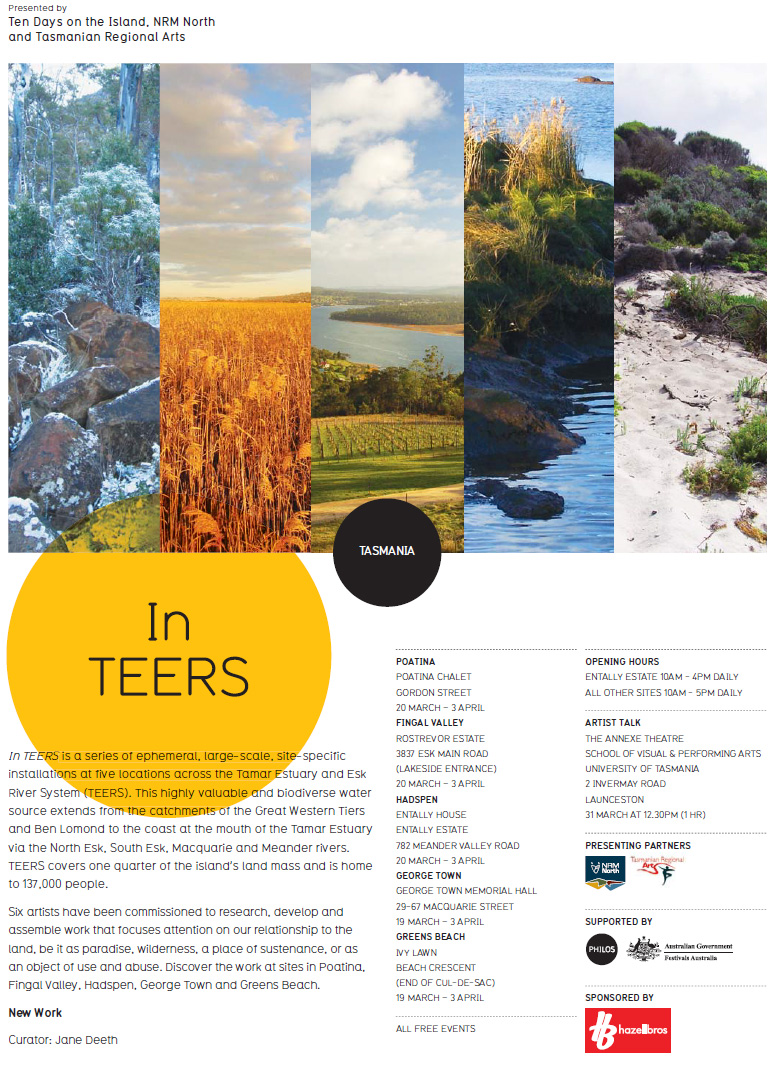6 March 2011
Patrick has almost completed
the flat pack frame/ box that will travel with us in
our car to Tassie this coming weekend for our week of
installation. The clever design means we are able to
attach the print to the frame that is assembled in sections
to ensure we can construct it within the tight area of
the Entally kitchen, as we are not able to move all of
the furniture out of the way.
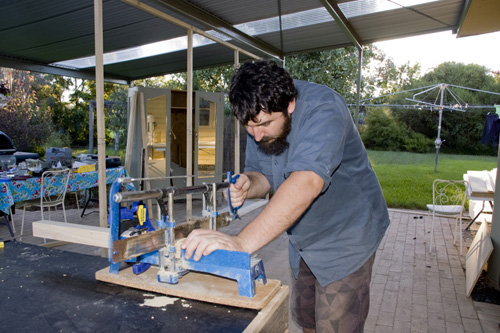
Patrick Building the flat packable frame.
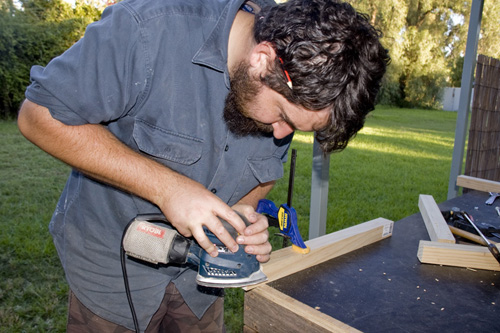
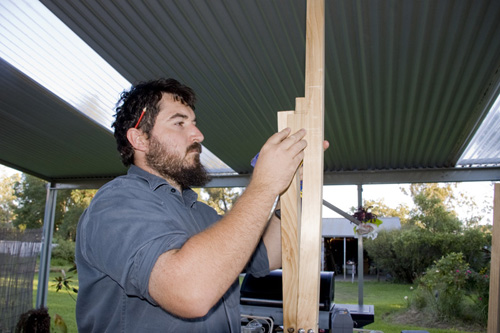
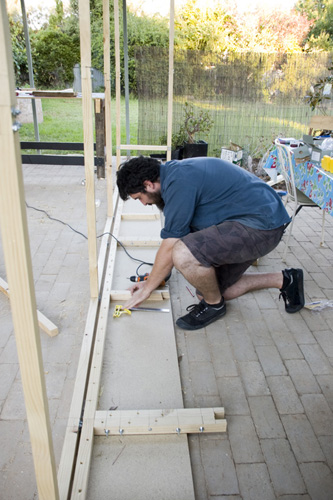
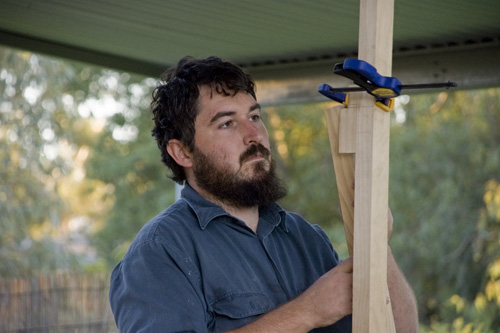
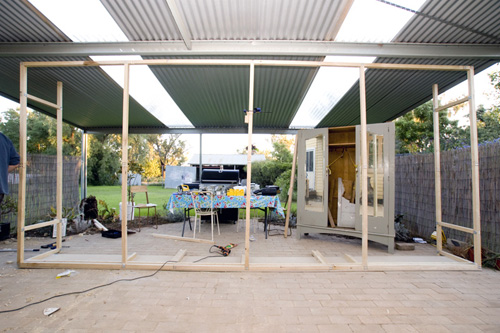
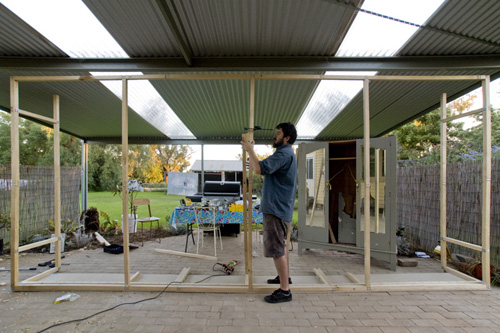
Here is an idea of the scale - Pretty big huh!
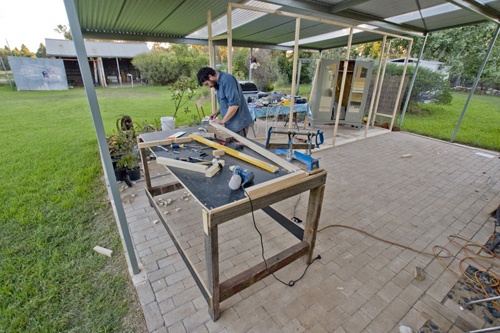
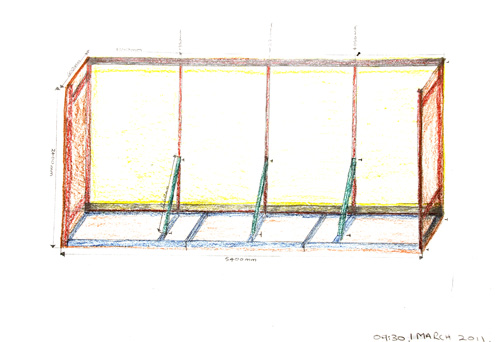
Patrick's flat pack plan
28 February 2011
Well the image is finished, and has been sent
through to Eye Spy in Hobart to be printed on a canvas
substrate. We have had test prints done and the resolution is
amazing, so it looks like things are on track.
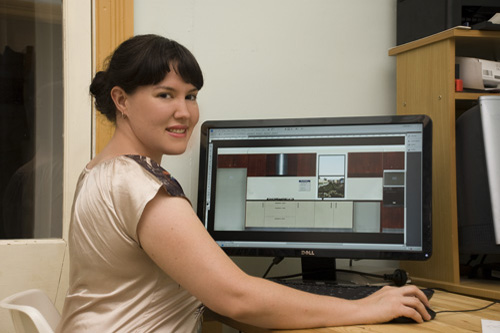
Shannon after a few full-on months and a couple of sleepless nights spent completing the Kitchen
23 December 2010
TThankfully my brother is a Builder and
has access to top of the line Kitchens that are awaiting
excited new owners!! Here are some shots of Patrick taking
the hundreds of images needed to reconstruct the Kitchen
we have found for Entally. It even has a river theme
- the style of the faux wood printed melamine doors is
called River Red Gum, very fitting. All up the shoot
took a little over 15 hours. Thank you again to Nikon Australia for the use of their D700 full frame body!!

Patrick
setting up for the big shoot

Measuring everything to make sure it
is to scale for Shannon!!
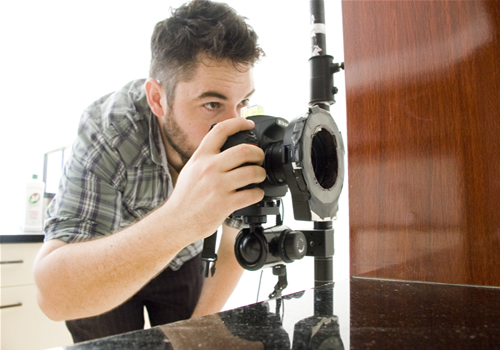
Taking one of hundreds of close-ups
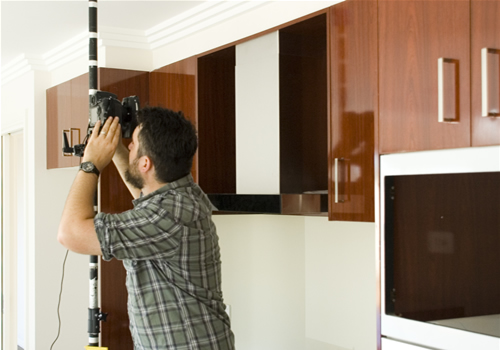
Aligning the camera for a another shot
26 November 2010
We were asked to attend an "Art Made Easy"
workshop to meet the In Teers project team and fellow
artists and give a 20min presentation on our project.
Here is a link to our presentation and
supporting notes.
While in Launceston we visited Entally
Estate to measure and take images for use
in the final work. We needed a view out of the window
to incorporate into the photographic kitchen.
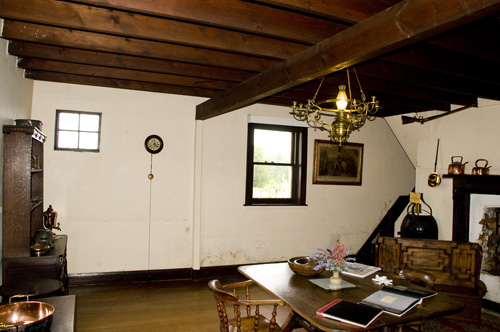
Interior of the Entally House kitchen - This is the wall where
we will be installing the modern kitchen
We have also thought about adding some
exterior elements to the project. We are going to plot
out a subdivision on Entally's lawns complete with trees
flagged for felling. Should get a bit of a reaction from
the audience

Aerial view of Entally Estate with the subdivision we will
add with pegs and flags
24 October 2010
After discussing these ideas with our
curator, Jane Deeth, it became apparent that these ideas,
although wonderful for us to use for our next work, would
not be achievable at the sites near Launceston that
Jane had scouted. For security reasons it would be better
if the work was indoors so, we revisited our last project
- Habits and
Habitat - and decided on a more subtle approach to
portray our theory. We would install a modern kitchen
in the historical kitchen of Entally House, Hadspen.
Entally's Kitchen is currently displayed
in its 'original' style of 1819, so by contrasting the
existing scene with an emulated scene of a modern kitchen
with a suburb encroaching the property boundary through
the window, we were still able to make the same statement
in regard to the affects of population growth on the
current rural areas surrounding Launceston, while also
making a comment on the quality of modern design and
craftsmanship compared to that of Entally House - questioning
the importance of preservation and conservation of existing
properties and landscapes.
Our Initial Proposal
“A Fitted Kitchen is a Joy to Behold”
Peri-Urban Impact
“A Fitted Kitchen is a Joy to Behold” will explore the
impact of population growth into the peri-urban areas
of Launceston, and in particular the Tamar Estuary and
Esk Rivers System (TEERS). A newly completed modern kitchen
will be photographically ‘installed’ in the Entally Estate
house, creating an emulated future for the historic site,
questioning the permanence of conservation and preservation
of Tasmania’s cultural heritage. An encroaching urban
sprawl will be digitally simulated as a view from the
existing kitchen window.
From the 1830’s Australian’s have been emptying out of
the cities and into the “Suburbs’. With the introduction
of public transport in the form of fast trains and trams
followed by privately owned cars, living in the suburbs
has been the dominant form of housing from the 1880’s.
Since then our population has increased by 10 times and
the need for residential land has grown proportionately,
pushing home owners into the peri-urban areas of our
cities.
“The non-urban areas within 150 kilometres of Australian
metropolitan centres are undergoing rapid change and
fragmentation, and in many cases, intense conflict. They
are the sites of all outer urban expansion; are important
sources of environmental, natural and human resources;
produce over one quarter of the value of agricultural
production; are the locations of much urban water; and
contain 50 per cent of threatened biodiversity.” - Change
and Continuity in Peri-urban Australia, Authors: Social
and Institutional Research Program – Land and Water Australia.
2008.
The everyday Australian is still striving for the ‘Aussie
Dream’ of owning their own home, driven by affordable
housing and a more attractive landscape and lifestyle
the suburbs are fast encroaching on peri-urban areas,
putting pressure on existing habitats and resources.
Structural Design
The imagery for “A Fitted Kitchen is a Joy to Behold”
will be life size, turning the existing kitchen into
a 1:1
diorama. The photographic ‘wall’ will be constructed
using our developed photogrammetry techniques to
create a precise and detailed representation of the modern
kitchen. The realism of the work will immerse the
viewer in the constructed scene, and allows the viewer
to interact and perceive themselves within the reality
of the scene. The view from the window will retain the
current landscape but will have a modern day suburb
superimposed at the estate’s boundary.
The structure will consist of 1 main composite image
created from thousands of individual photographs,
Below are
simulated views exhibiting life size scale and construction
plans.
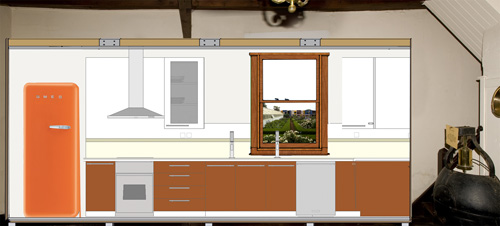
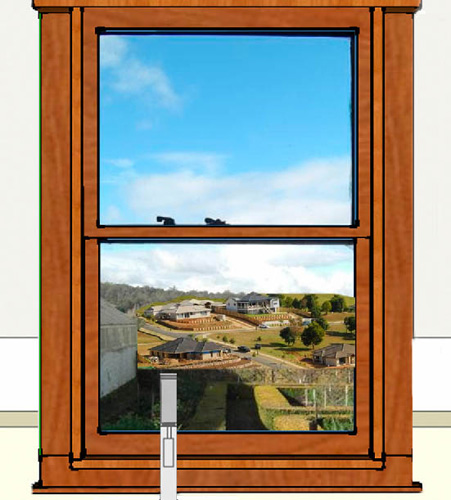
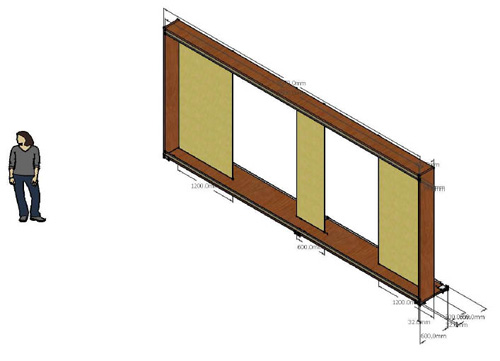

Points of Investigation
“A Fitted Kitchen is a Joy to Behold” investigates existing
conservation plans and statistics along with
historical changes that have led to the current trends
in housing and technology-
- The notion of Heritage – What is preserved and
why. When is it ok to change a landscape – is it
all about money?
- Tasmania’s Identity= Heritage, Stately, Preservation.
Will this help keep listed buildings safe?
- Photography and Perception. What is real?
- State of the times – Peri-urban is a lifestyle
choice. What impact is a growing population having
on the environment.
- Fashion and contexts – Technology has made things
faster= make life easier= more leisure time. We have
become more self serving – not as much need for community
with globalisation?
- Modern housing estates. New suburbs look unfinished
and rarely blend in to the surrounding landscape,
lacking craftsmanship, size over quality, functionality
- Urbanisation/ Globalisation – Death of small communities.
Suburbs have developed with the decentralisation
of inner city suburbia.
- Agriculture – use of farmland. Small plot farms
vs. broad acre mangers etc. Council regulation on
subdivisions and governmental impact studies.
- Easy living associated with new technology.
- Environmental impact and biodiversity/ water/ amenities/
infrastructure etc.
Simulated Installation in
Entally House
Self supporting free standing photographs printed directly
onto cardboard substrate. 5 Panels equalling
1.8m wide by 2.66m high, will be trimmed to fit between
beams and reveal the existing window without
needing to anchor to the room. The only impact the structure
will have on the room will be that it sits on the
floor. We will arrange that it is on foam matting.
When asked to be the major commission
for Ten Days on the Island 2011, we wanted to create a
work that was more ambitious than anything we had done
before. The brief was to comment on issues connected
with Peri-urban expansion, so our first thoughts were
to continue with our large scale architectural photography
to create a series of life size facades in paddocks surrounding
Launceston, we quickly realised this would be a tall
ask on the budget, so turned our attention to a new concept.
We would install photographic rooms in which you could
view superimposed suburban housing estates from within
that overlayed onto the undeveloped farmlands of Tasmania's
North. In addition to the photographic rooms, we would
place camera obscuras disguised as observation binoculars
that would show the suburban scenes from different points
of view, to fully engage the viewers in the idea of how
increasing population will affect the infrastructure,
and the water and waterways, of current rural areas neighbouring
cities.

